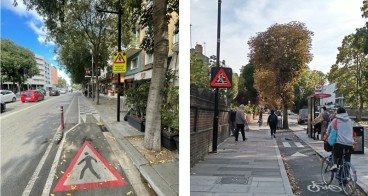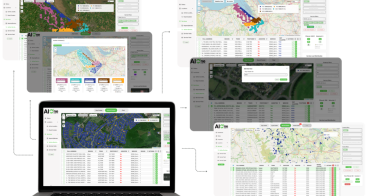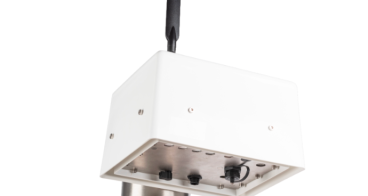Germany-Detmold: Revitalisation of conversion areas for high-quality and sustainable urban living.
Background
The city of Detmold intends to hold a concept competition followed by an investor selection process. The subject is the elaboration of an urban and open space planning structural concept and a building construction concept from which compliance with the content specifications from the tender can be seen. A construction schedule as well as an operating and financing concept should also be submitted in order to ensure feasibility within the deadline (probably by December 31, 2027) and implementation. Negotiations about the purchase price are not part of the proceedings due to the fact that the reductions already claimed have been passed on.
The planning area Adenauerstrasse - Wolfgang-Hirth-Strasse is centrally located, east of Siegfriedstrasse, within the former British settlement. The Detmold Britensiedlung was built from 1949 until the 1960s as a separate residential area for the employees of the British armed forces stationed in Detmold and their families. It is around 1.5 km north of the center of Detmold in a location that is very well integrated in terms of transport links and social and other infrastructure. It consists of different sub-areas, mostly in semi-detached and terraced houses and some multi-family houses.
The city of Detmold would like to revitalize the conversion areas of the former British settlement between Adenauerstrasse and Wolfgang-Hirth-Strasse and develop it in a socially fair, high-quality and sustainable manner. The core goals are the creation of a lively, mixed new quarter with a high urban planning and architectural quality and the implementation of high social, ecological and technical standards. Affordable living space is also to be developed in line with existing needs.
The concept competition serves to define quality standards for the construction of an urban ensemble, the individual residential buildings and the surrounding open spaces. It is divided into stage 1 "pre-qualification" (examination of the suitability criteria of the applicants) and stage 2 "concept evaluation" (submission of the project proposals and subsequent evaluation by a committee based on the catalog of criteria/the evaluation matrix).
The aim is to determine the three best-rated concepts. The concept competition ends with the selection of the three best concepts. The selected participants will be invited to negotiations (stage 3).
The evaluation will take place based on the following assessment criteria:
- 25% urban planning quality
- 25% Architectural Quality
- 20% open space and landscape architecture
- 15% traffic and mobility
- 15% technical sustainability
Note: Languages in which tenders or requests to participate may be submitted: German
Published on 01 December 2022.






